A tiny house need not necessarily be meant for towing. There are buyers who do not plan on traveling with a home and prefer their micro-dwelling to be wider than a typical tiny house on wheels. Florida-based tiny house company Movable Roots designed one such custom park model for an undisclosed, private client. Dubbed Black Prong tiny house, the 58-foot-long dwelling is built on a seven-axle trailer. I know it sounds like anything but a tiny house – but let’s be honest – we all love locking our eyes on Goliath, rather than David.
Measuring 11.6 feet wide, the ‘Park Model’ trailer or tiny house (whatever you like calling it) offers 595 sq ft of living space (including the loft area) and 275 sq ft of screened porch space. Being this gargantuan in size, we all can expect that Movable Roots has flooded the interior with top-quality features. Starting with the front porch, this section adorns an electric fireplace with a rustic mantle and a large TV. It’s a cozy and comfy place to sit and relax, and if you’ve got kids at home, they won’t find a better place than this one to have a fun time.
The porch featuring French doors guides you to the living room of the tiny house. Functional and aesthetic, the living room also includes an electric fireplace and space for a comfy couch. Not to mention, a myriad of windows that allows the interior to be light-filled. Adjacent is the gourmet kitchen, which I’ve got to admit, is one of the best I’ve seen in quite a while.
Featuring a breakfast bar with a large island for room to gather, the kitchen is both aesthetic and practical. It’s hard to get your eyes off the backsplash that adds the perfect pop of color, while a gaggle of appliances ranging from fridge, oven, and cooktop, alongside open shelving and closed cabinetry, add to the functionality of the kitchen. It is equally hard to ignore the coffee bar sitting between a tall pantry cabinet and the refrigerator.
Also Read: Dyslexic Designer Rattles Architectural World With Expandable Cabin
Next, we have the long hallway that comes accoutered with open shelving to further store essentials and other commodities. The Hallway also features a storage-integrated staircase leading to the spacious loft of the tiny house. Sleeping four-to-six people in a breeze, the loft is really spacious and even features a common area, for families to have get-togethers.
The loft has two separate rooms divided by a wall that offers privacy to the dwellers. Other than the two custom twin platform beds with storage (sleeping people), the loft also includes custom nightstands and a reading lamp. Downstairs is the bathroom, which had me a little disappointed. I was expecting Movable Roots to equip the space with a Jacuzzi at least. Nevertheless, the bathroom has an in-wall faucet, a standard flush toilet, a soaking tub with sliding glass doors, and two reclaimed wood shelves.
Also Read: Aero Build Coast is the Most Capable Off-Grid Smart Home on Wheels
Finally, we reach the master bedroom of the house. Boasting a custom queen platform bed with storage, custom nightstands, two perfectly placed reading lamps, and a large closet with custom storage, the bedroom is highly functional. It in fact offers room for a stackable washer and dryer that can be hidden away behind the sliding doors.
Another key highlight of the main-floor bedroom is the private porch off the rear. It’s not to be confused with the entry porch, as the micro dwelling features the two of them. All said and done, a fully-furnished Black Prong will cost $240,000.
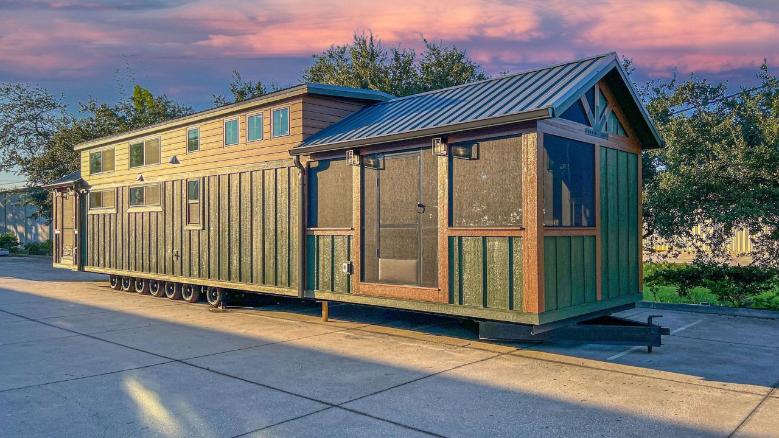
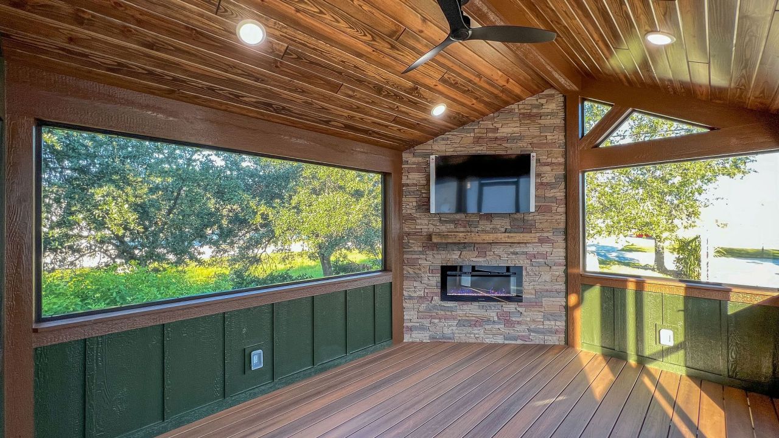
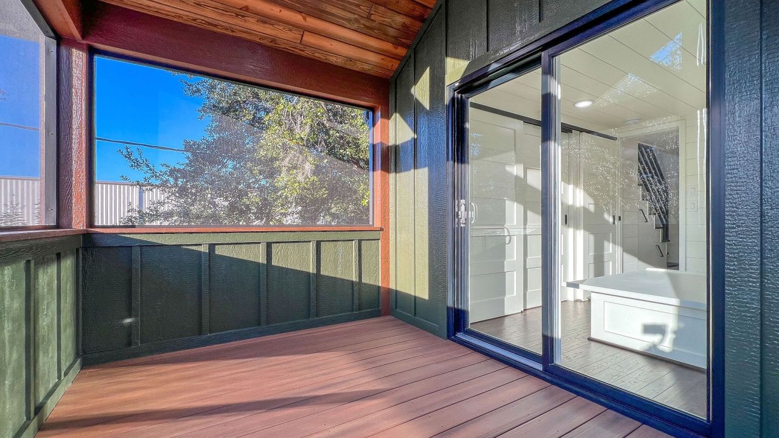
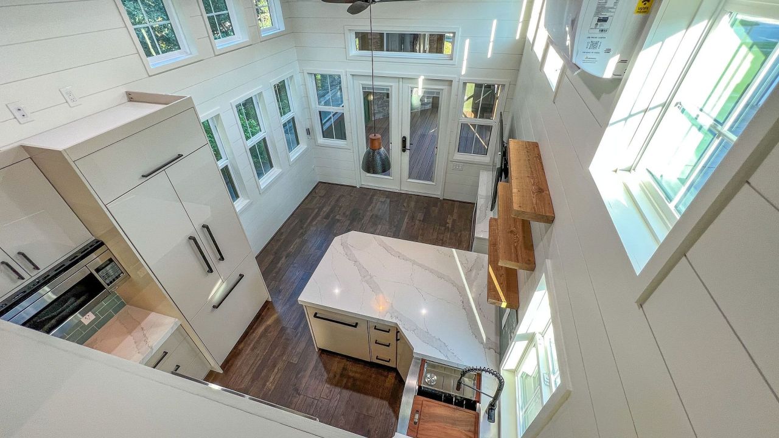
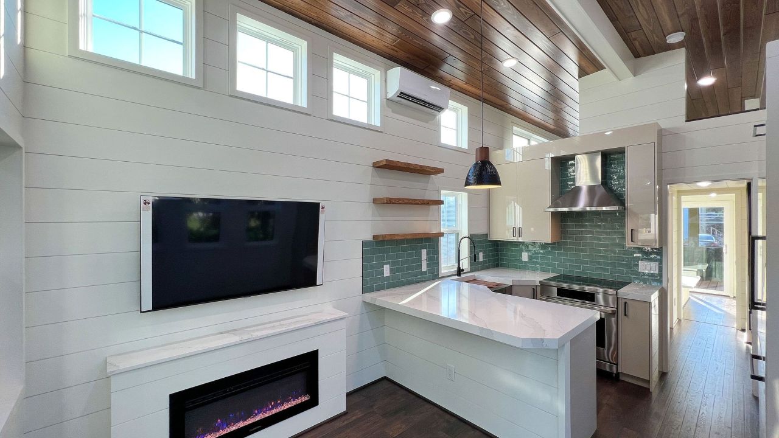
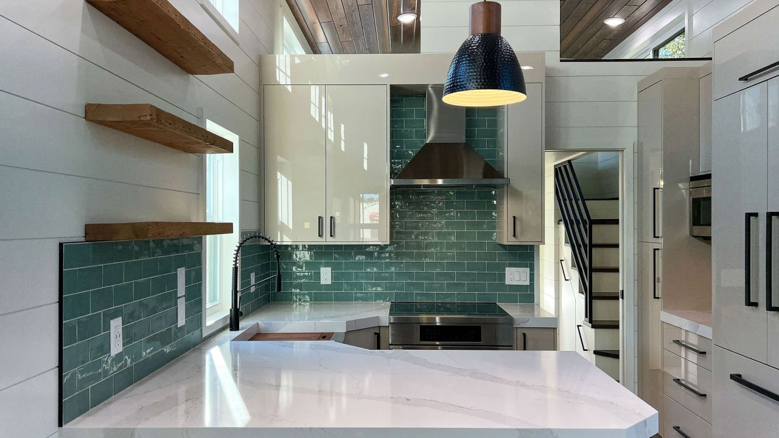
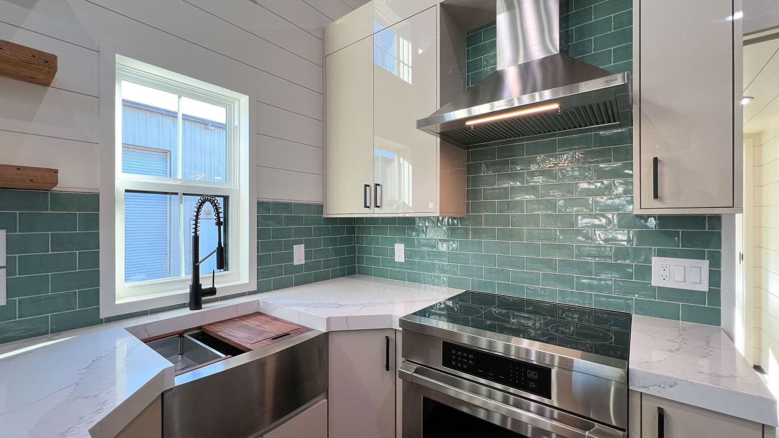
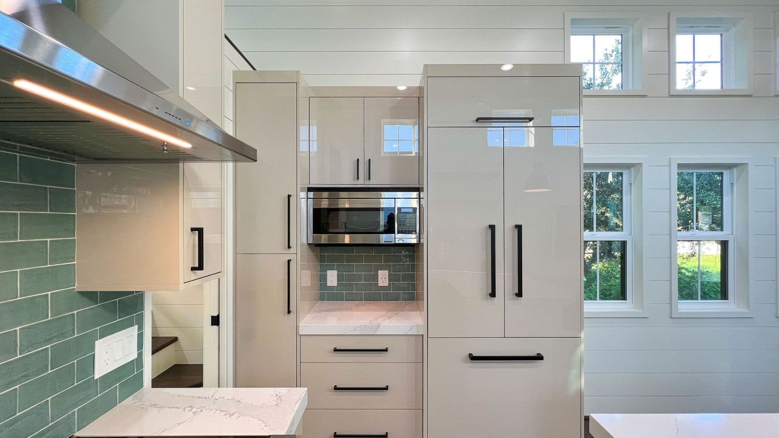
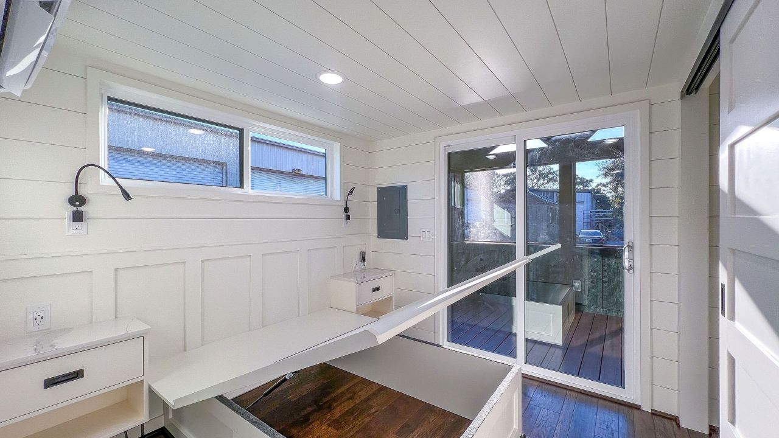
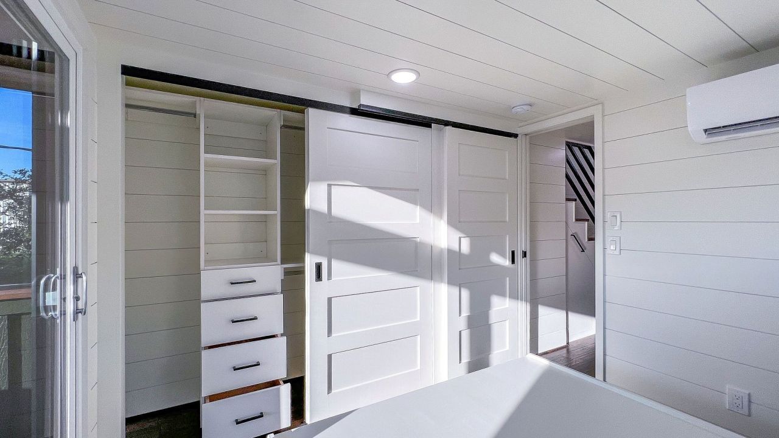
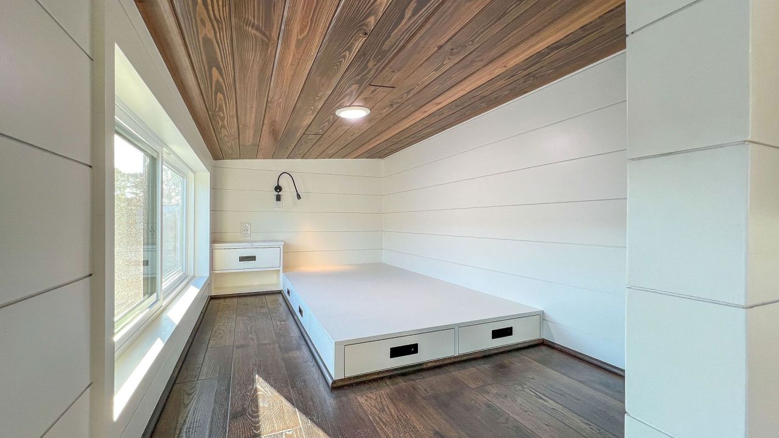

Follow Homecrux on Google News!

Very beautiful and great living space. Each area is big enough to actually be used as you intended it to be.
My only request would be a propane fireplace, to me the electric ones are a waste of time and electricity. Price is also reasonable for what you get.